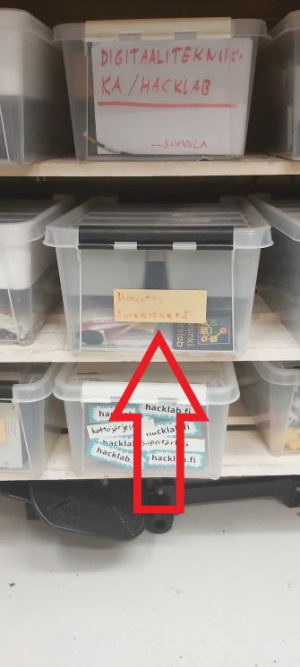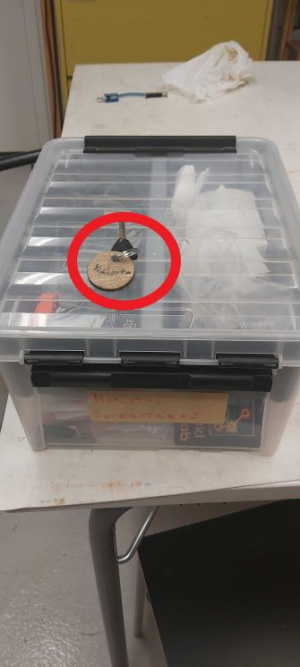Upstairs
Siirry navigaatioon
Siirry hakuun
All information on this page is subject to change and update as the upstairs workroom expansion project continues.
Return keys to the SmartStore after it is not needed anymore!!
- Rooms B, C, D are sublease
- Room A, kitchen, toilets and sauna are in use
The upstairs workrooms might have use in near future for example:
- amateur radio room amateur radio room(C)
- sewing and textile room sewing and textile room (A)
- work desks for quiet work (A)
- Order about 100 smart stores on Lundia shelves.
- The lights are working but works by plugging in (so far because the power is under construction)
- Fridge, kettle and microwave works
pending..
- printer, maybe vinyl cutter and other graphics work equipment (A)
TODO:
- The "foot trap" in the A-space should be dismantled from floor.
- Electrical sticking wires in kitchen should be removed.
- The location of surface mount electric sockets should be looked at
- The refrigerator should be moved under the network cabinet
- RFID key reader must to install and connect the door electric lock
- Build electrical cabinet
- Finish cable shelves



