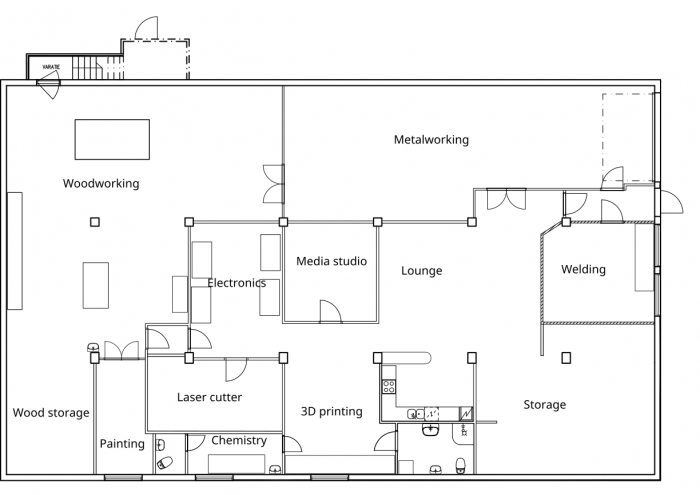Ero sivun ”Rakennus” versioiden välillä
Siirry navigaatioon
Siirry hakuun
Ei muokkausyhteenvetoa |
Ei muokkausyhteenvetoa |
||
| Rivi 1: | Rivi 1: | ||
| Rivi 11: | Rivi 8: | ||
|- | |- | ||
| width="500" | | | width="500" | | ||
| width="500" | | | width="500" | | ||
| | |||
|- | |||
| | |||
[[Tiedosto:PohjakuvaB.png|700px|keskitetty]] | |||
Floorplan | |||
| | | | ||
Nykyinen versio 29. tammikuuta 2021 kello 19.57
|
Floorplan |
||
MittojaHuoneen korkeus * 250 cm * below horizontal beam 220 cm or less |
MeasurementsCeiling height * 250 cm * below horizontal beam 220 cm or less | |
Rakennus ja sen ympäristöBuilding code 091-046-0038-0005 Rakennettu 31.12.1965, used 952 m2, right to build 1431 m2 Site rent until 31.12.2025 (some neighbouring buildings up to 31.12.2030) |
Building and its surroundingsBuilding code 091-046-0038-0005 Built 31.12.1965, used 952 m2, right to build 1431 m2 Site rent until 31.12.2025 (some neighbouring buildings up to 31.12.2030) | |
|
Area developing plan: (plan 2018-2027 mentions on changes in Takkatie area) |
Area developing plan: (plan 2018-2027 mentions on changes in Takkatie area) |
